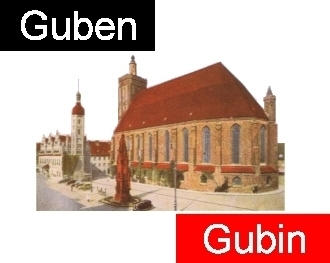Deconstruction and partial renovation of the upper edge area of the outer walls of the nave. Preparation and development of a concept for the scheduled reconstruction of the European cultural monument of the town and main church in Gubin, taking into account the subsequent use of the object as a German-Polish meeting place with the following sub-focal points
-
Church tower, including entrance area
-
Vestry
-
Interior of the hall aisle
-
Exterior of the object
Preparation and realisation of special premises and components, such as for:
the tower area
-
Spire
-
Weather vane
-
Stairs
-
Staircase
-
False ceilings
the sacristy
-
Roof renovation
-
temporary suspended ceiling
-
Gradual renovation of the interior
-
Outer entrance area
the gradual renovation of the entire property
-
Sorting out usable monastery stones, stair stones, window stones, column stones and special stones for the repair of defective areas
-
New production of all stone formats and their continuous provision
WIR SUCHEN STÄNDIG
Fotos, Negative, Zeichnungen, Urkunden, Dokumente, Filme, Zeitzeugen, Unterstützer, Aktive

